283 Ocean Avenue, Islip, NY 11751
| Listing ID |
10956058 |
|
|
|
| Property Type |
Residential |
|
|
|
| County |
Suffolk |
|
|
|
| Township |
Islip |
|
|
|
| School |
Islip |
|
|
|
|
| Total Tax |
$33,055 |
|
|
|
| Tax ID |
0500-422-00-01-00-019-000 |
|
|
|
| FEMA Flood Map |
fema.gov/portal |
|
|
|
| Year Built |
1890 |
|
|
|
| |
|
|
|
|
|
Private and pristine converted late 1800's carriage house in the heart of Islip village on 3 beautifully landscaped acres. 5400 sq ft of living space just outside Bayberry Point and walking distance to Islip town dock. Open floor plan, high ceilings, stunning terracotta and Brazilian Cherry flooring throughout, terracotta is radiant heated . Gourmet kitchen with farm sink and chef's cooking station. Great rm with sliders to Trex decked patio and heated, fenced IG pool. Ent foyer leads straight thru to bluestone courtyard. Arch details include barn doors to formal living with fireplace and wainscoted ceiling from the original stables. Interior breezeway to guesthouse over garage. New 8 zone 98% Hi EFI Gas Heater. Mature privacy hedges surround the property. Antique wrought iron fence, two driveways and brick pillars ready for a gate. This is a one of a kind family compound that shouldn't be missed.
|
- 6 Total Bedrooms
- 5 Full Baths
- 1 Half Bath
- 5400 SF
- 2.90 Acres
- 126324 SF Lot
- Built in 1890
- Carriage House Style
- Lot Dimensions/Acres: 290x
- Condition: Diamond
- Oven/Range
- Refrigerator
- Dishwasher
- Washer
- Dryer
- Hardwood Flooring
- 12 Rooms
- Entry Foyer
- Family Room
- Walk-in Closet
- Private Guestroom
- 1 Fireplace
- Hot Water
- Radiant
- Natural Gas Fuel
- Central A/C
- Heating: Energy star qualified equipment
- Hot Water: Gas Stand Alone
- Features: Cathedral ceiling(s), formal dining room, granite counters, legal accessory apartment,marble countertops,master bath,pantry,powder room,storage
- Community Water
- Pool: In Ground
- Patio
- Fence
- Open Porch
- Irrigation System
- Corner
- Equestrian
- Access Waterfront
- Beach Rights Waterfront
- Dock Waterfront
- Exterior Features: Private entrance
- Parking Features: Private,Driveway
- Construction Materials: Frame,cedar,shake siding
- Doorfeatures: ENERGY STAR Qualified Doors,Insulated Doors
- Lot Features: Level,partly wooded,possible sub division,stone/brick wall,near public transit,private
- Window Features: Double Pane Windows,ENERGY STAR Qualified Windows,Insulated Windows
|
|
Eric G Ramsay Jr Assoc LLC
|
Listing data is deemed reliable but is NOT guaranteed accurate.
|



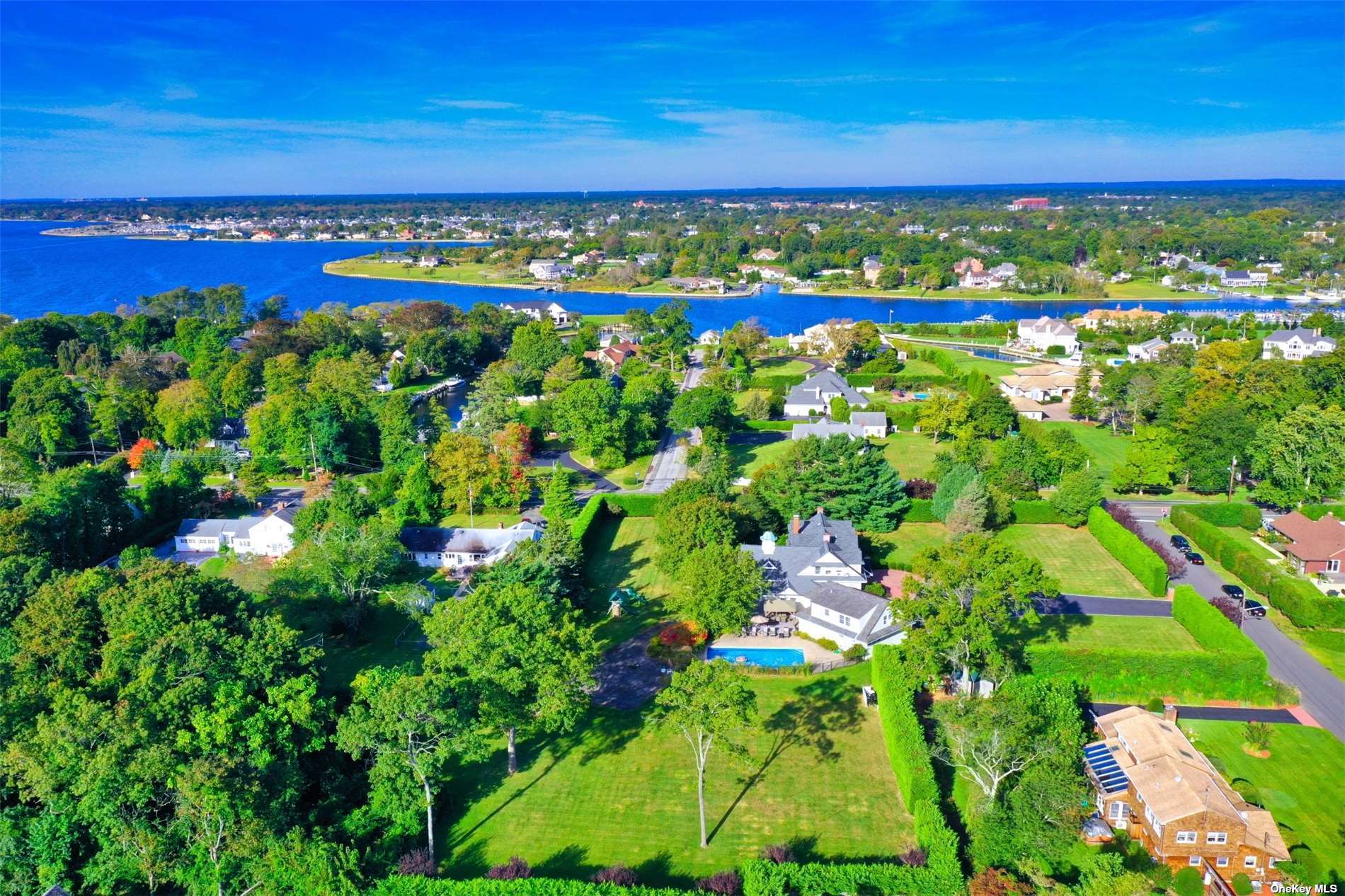

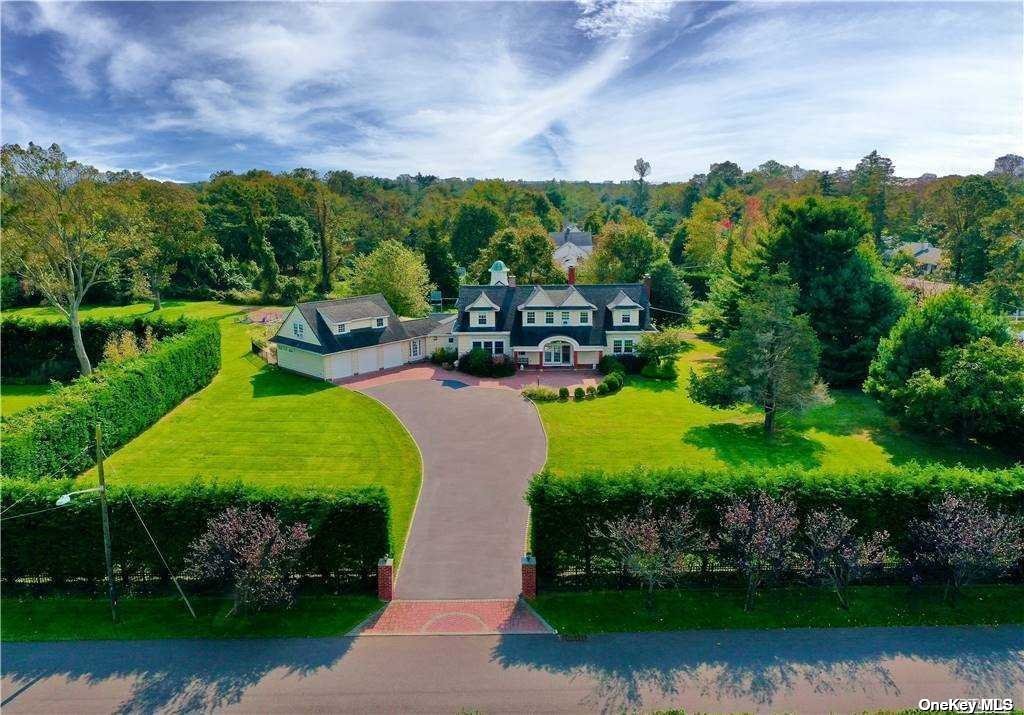 ;
;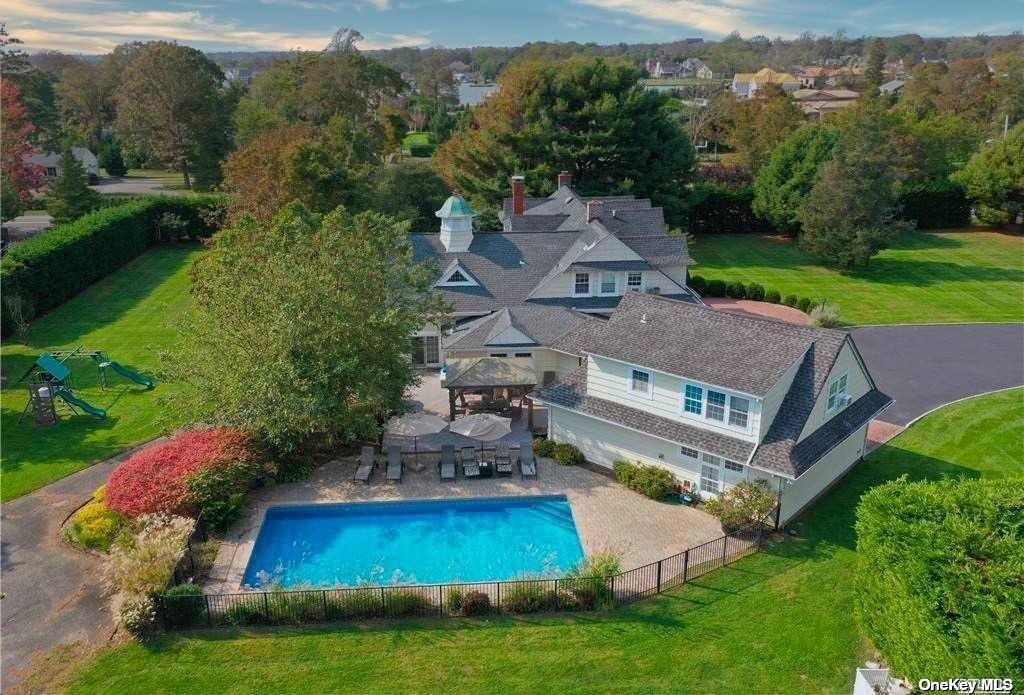 ;
;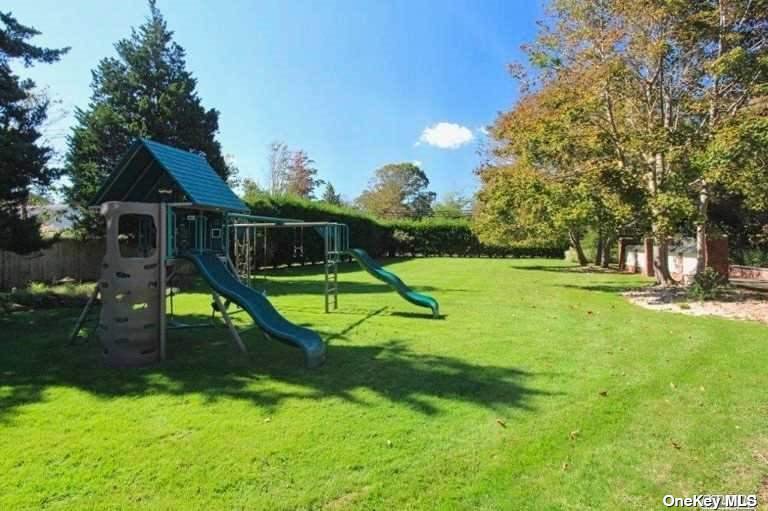 ;
;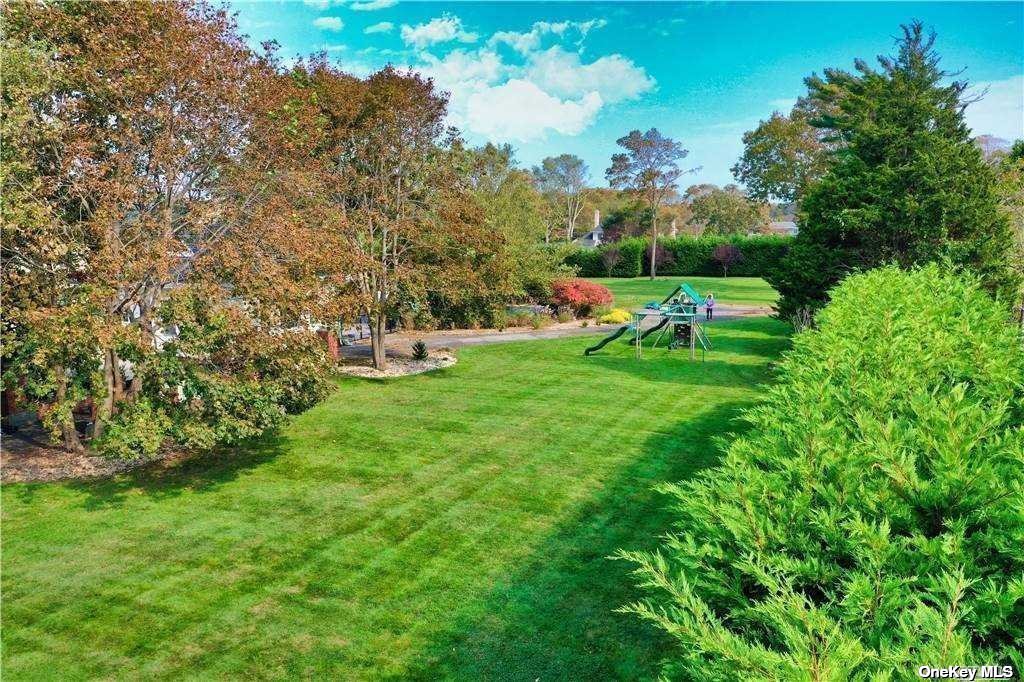 ;
;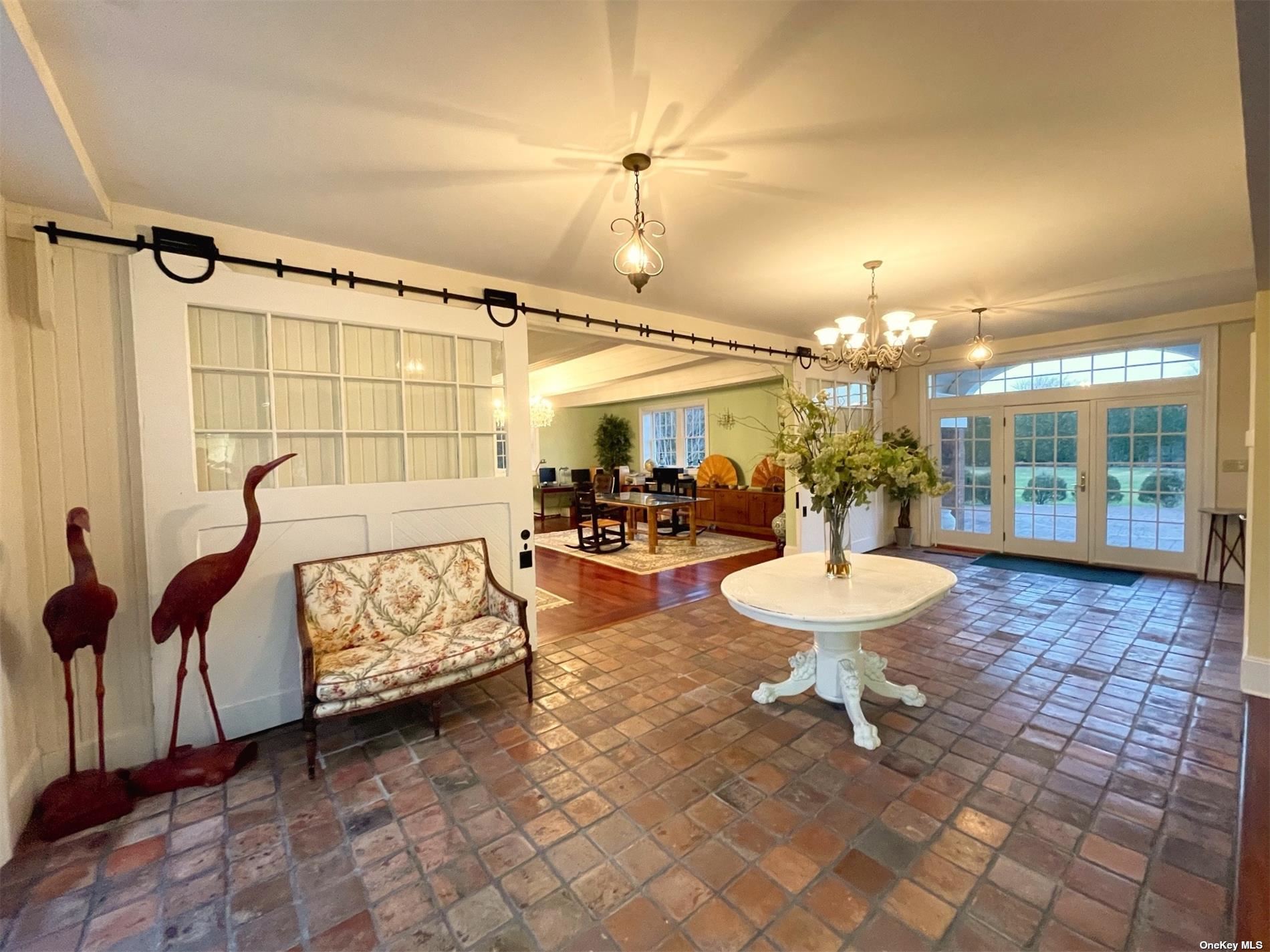 ;
;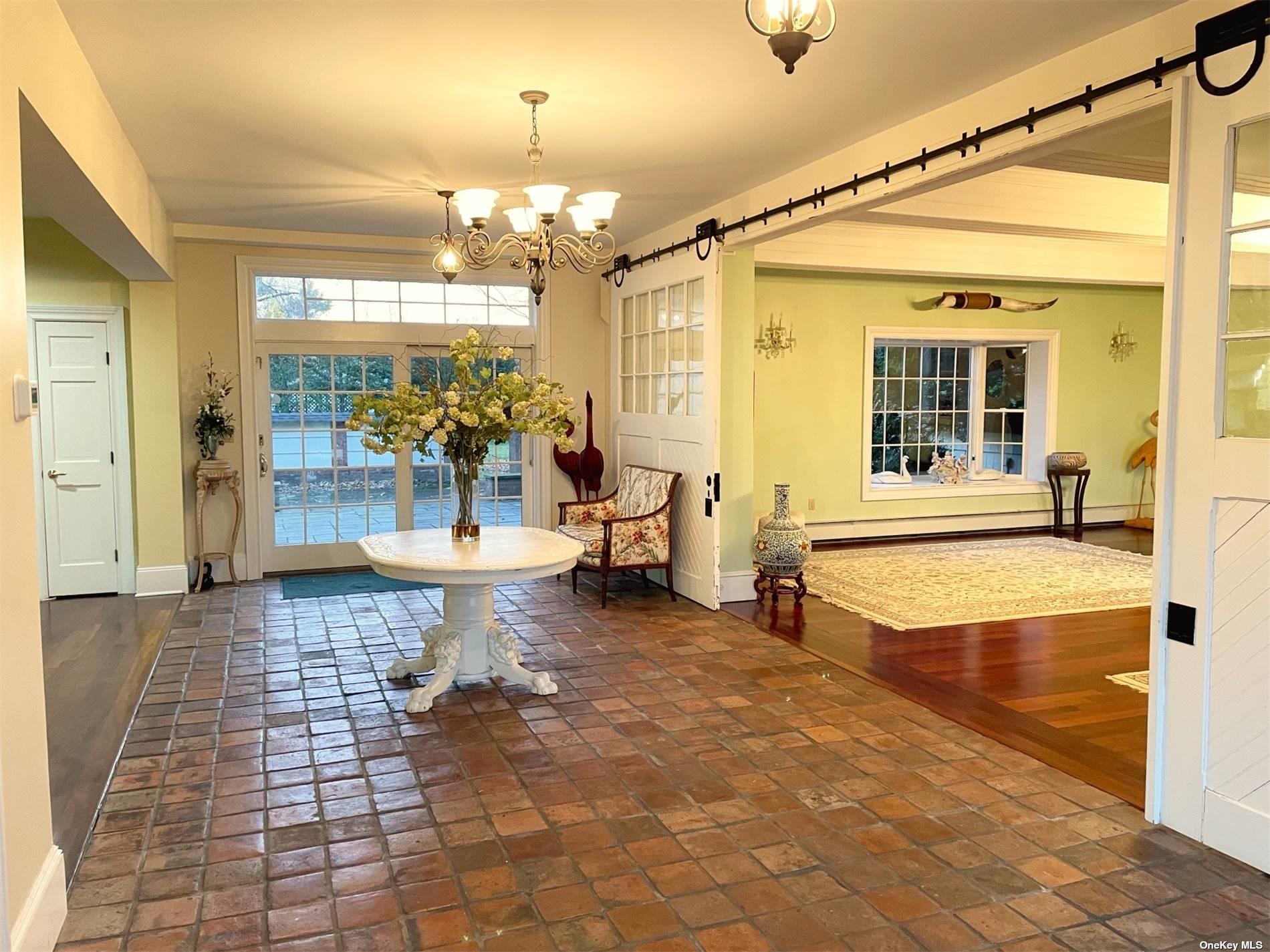 ;
;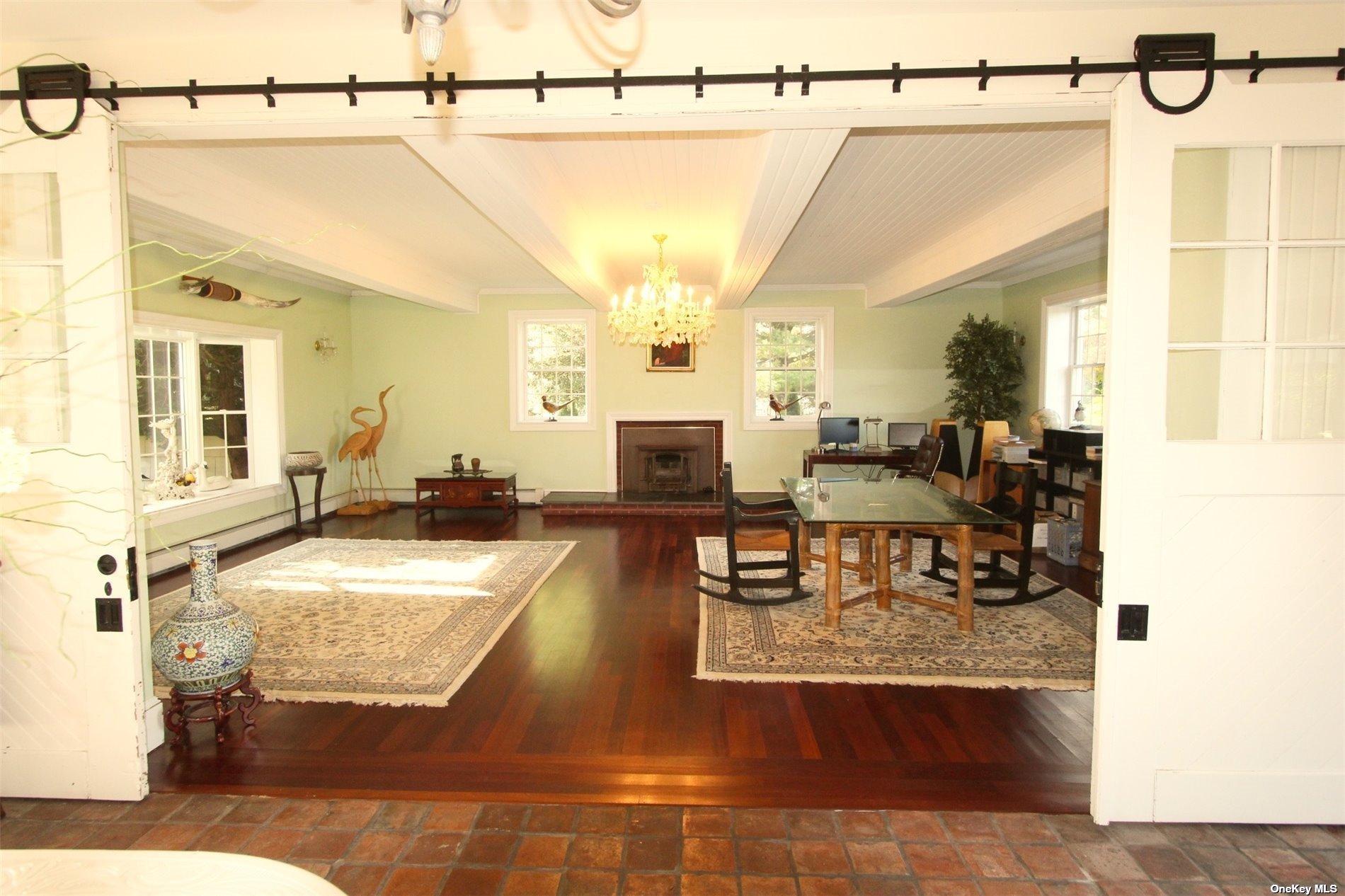 ;
;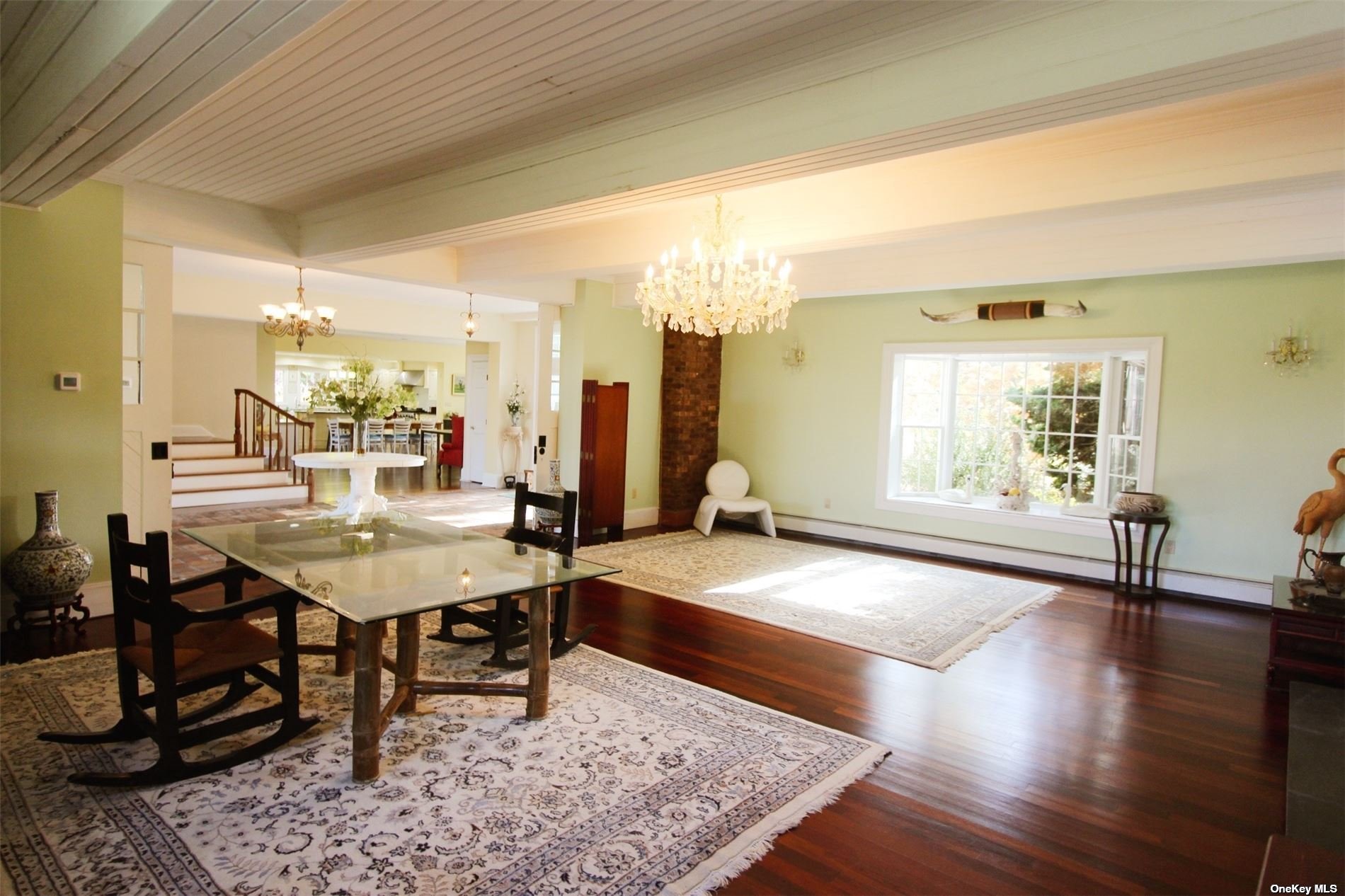 ;
;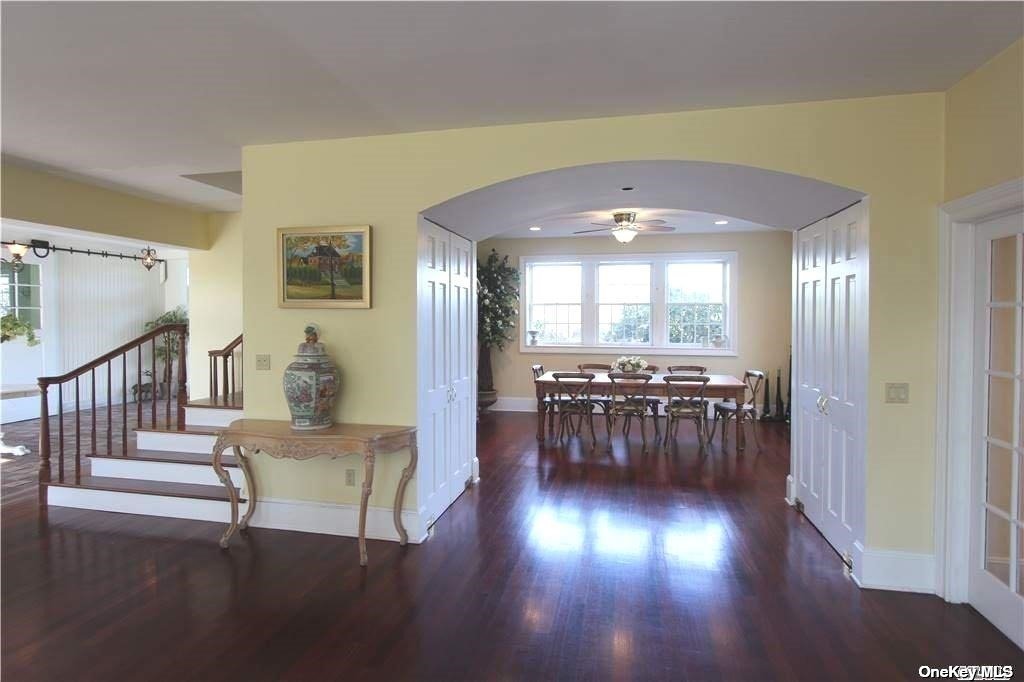 ;
;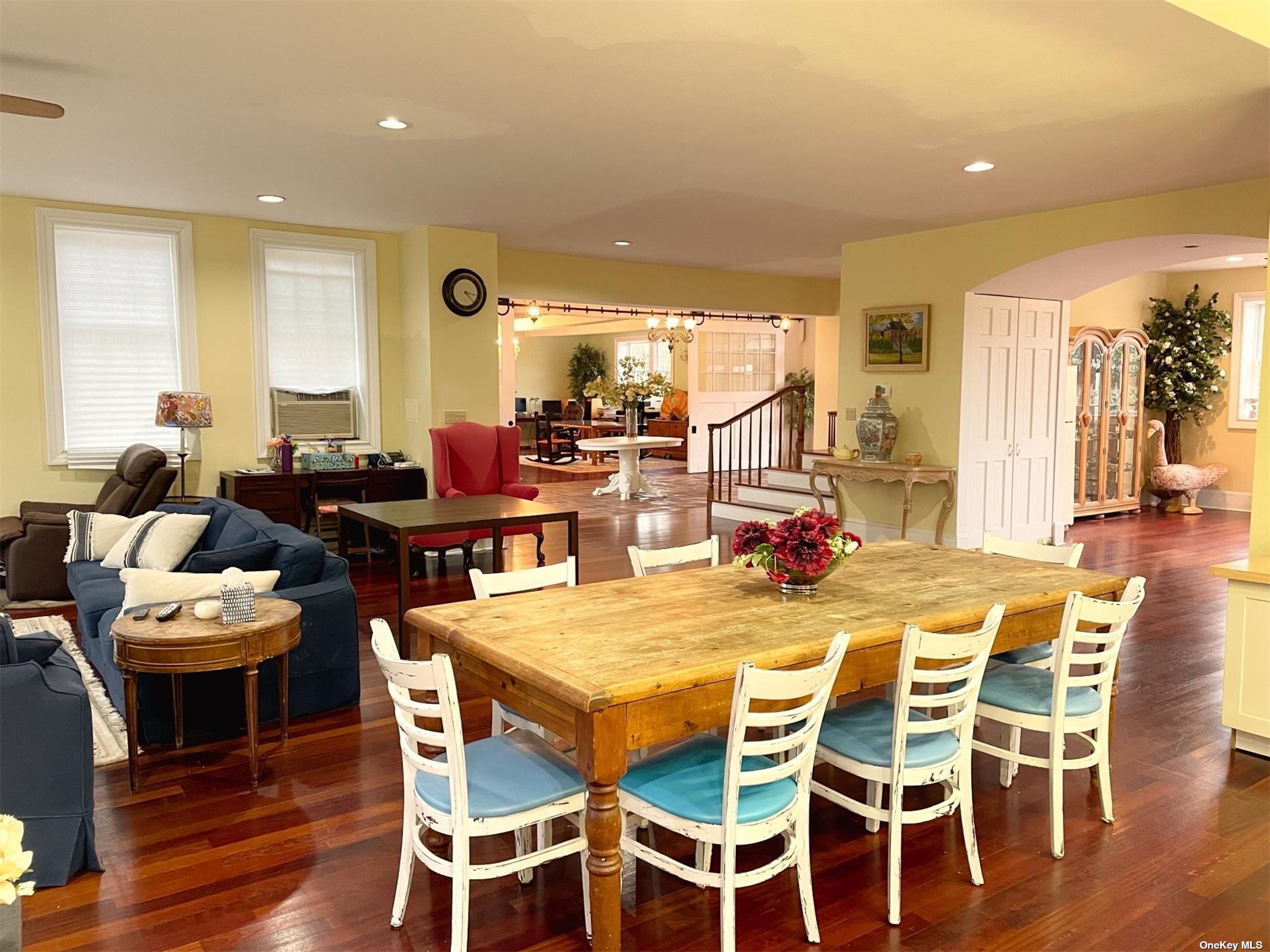 ;
;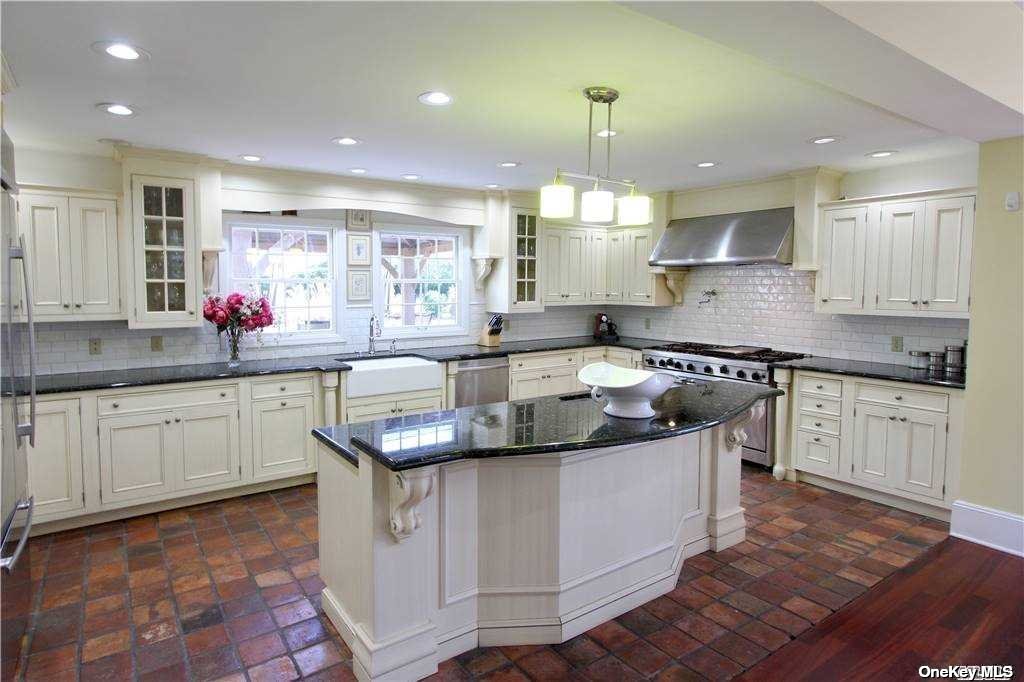 ;
;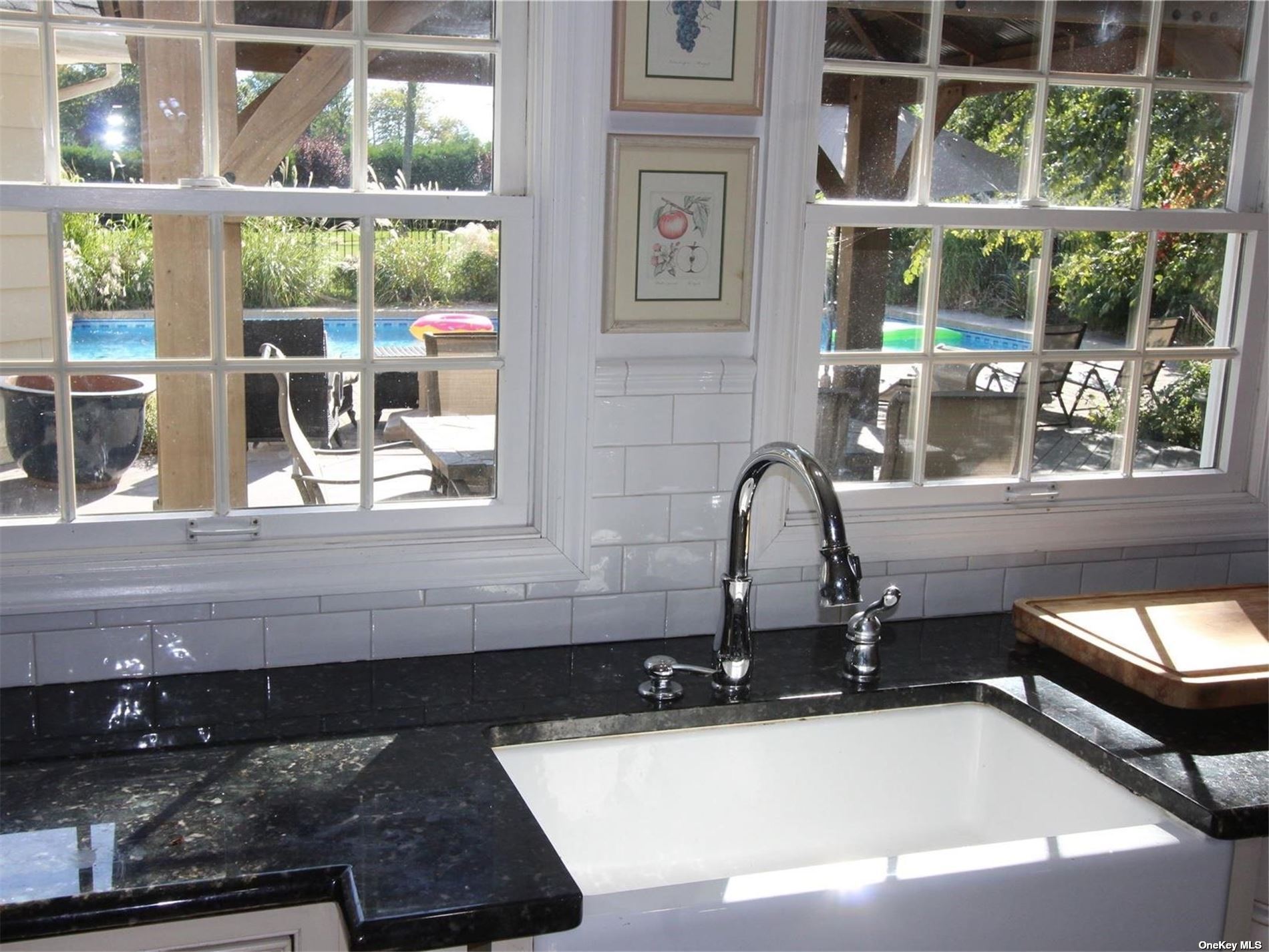 ;
;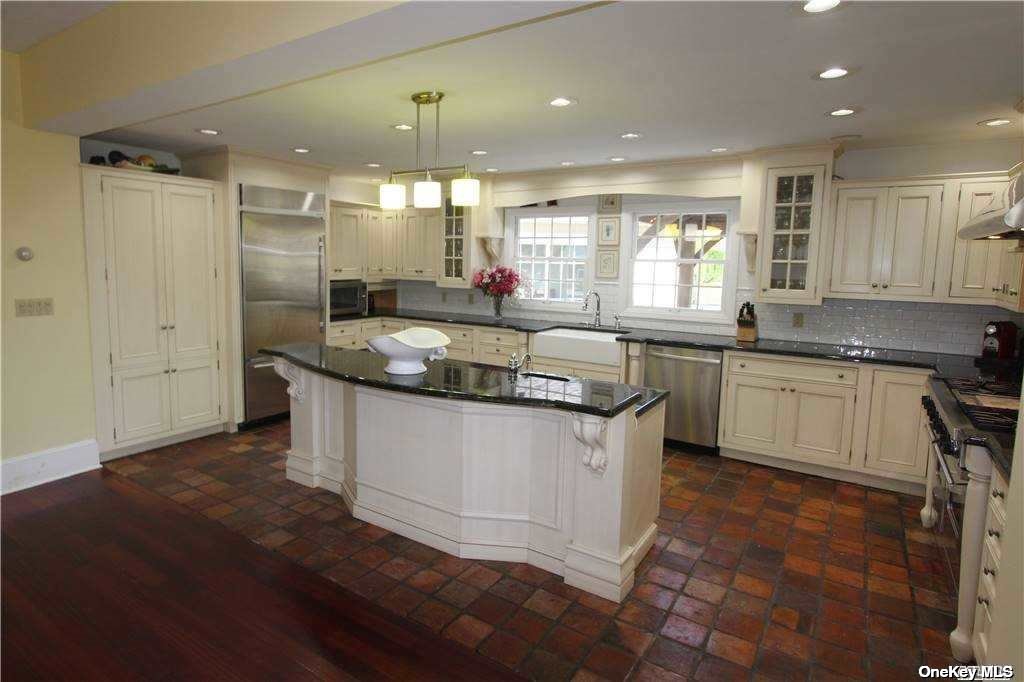 ;
;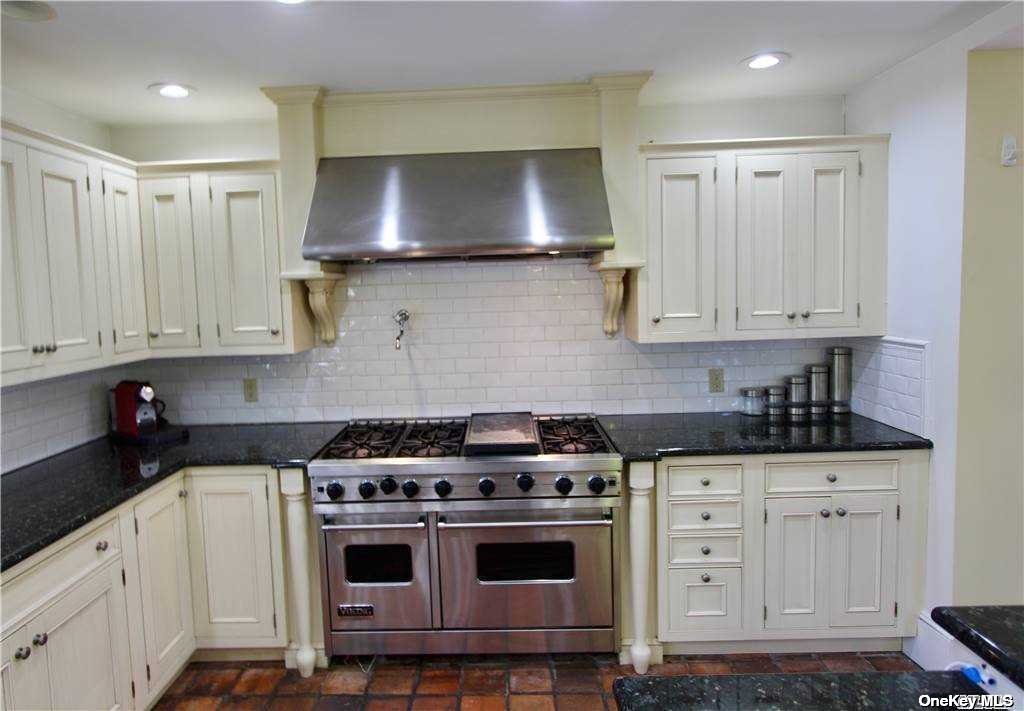 ;
;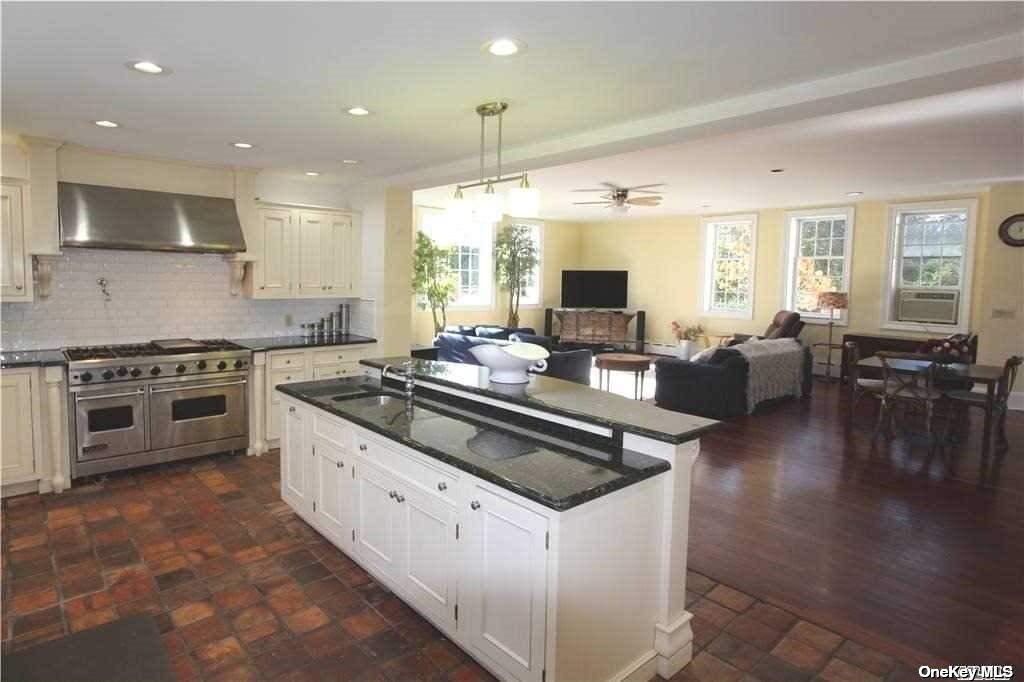 ;
;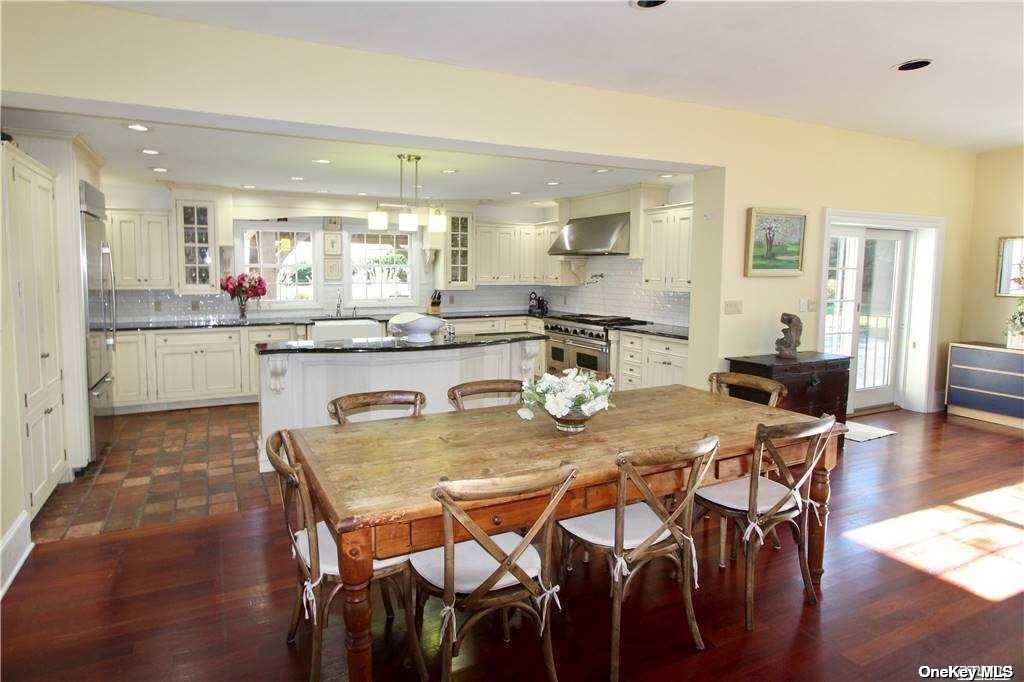 ;
;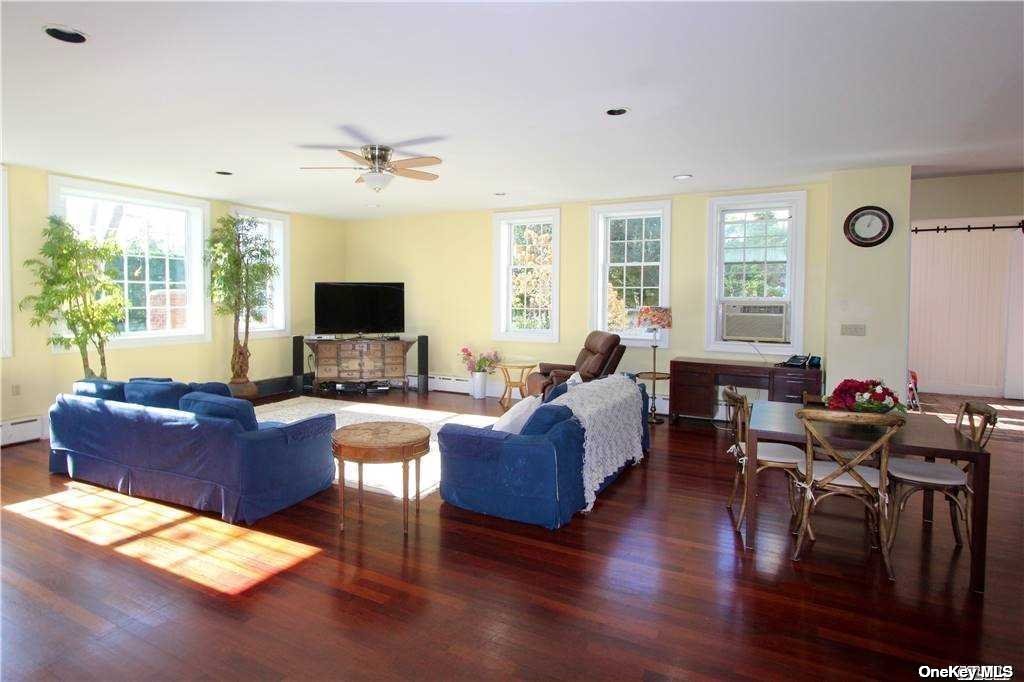 ;
;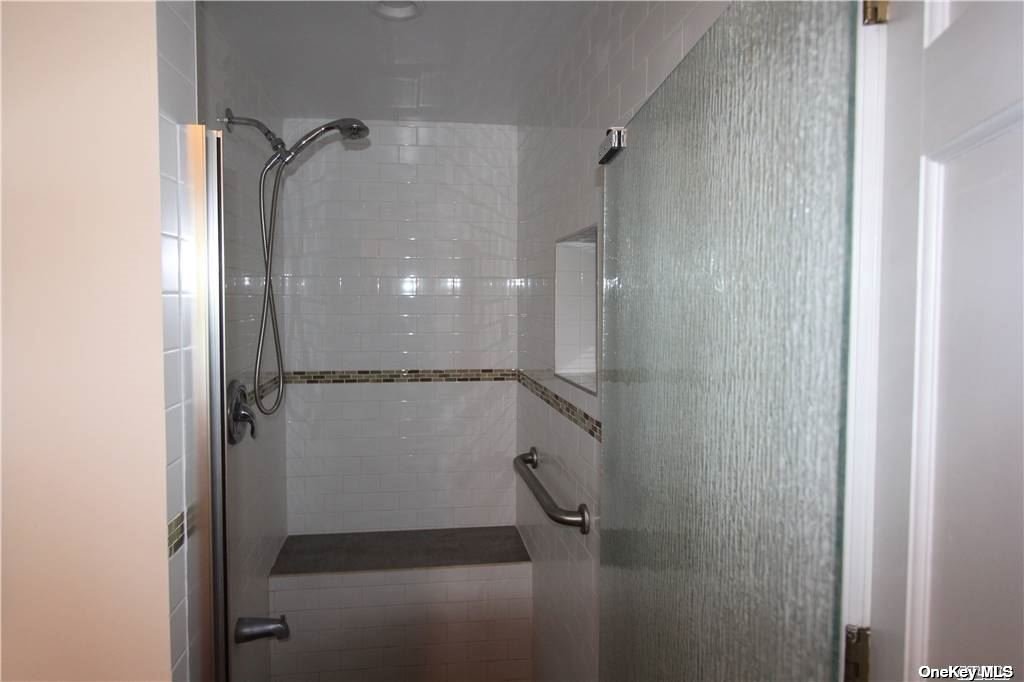 ;
;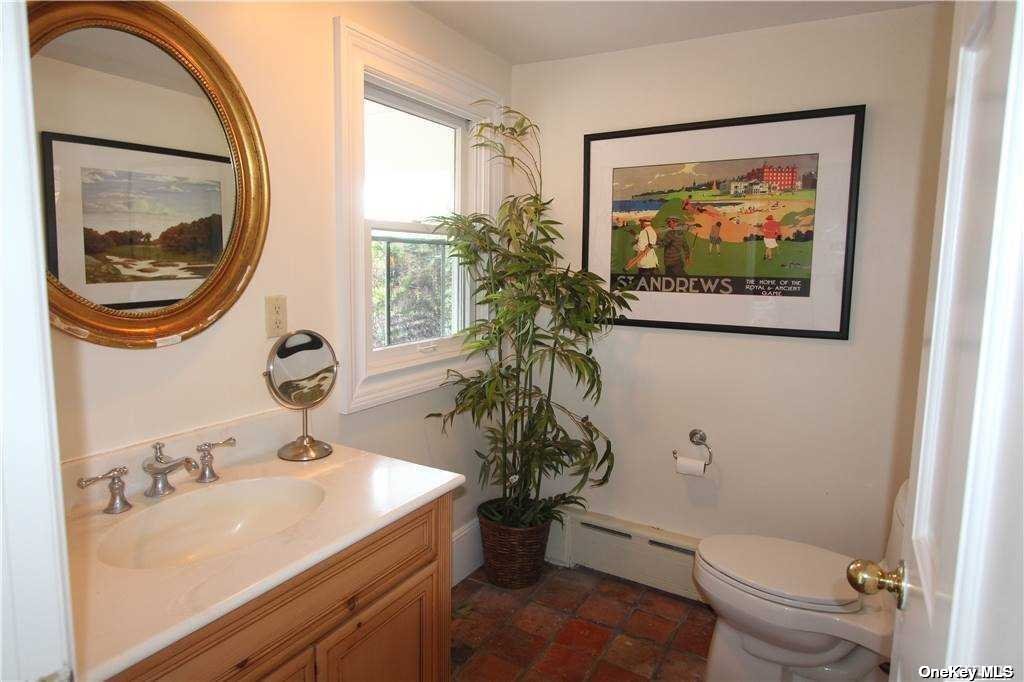 ;
;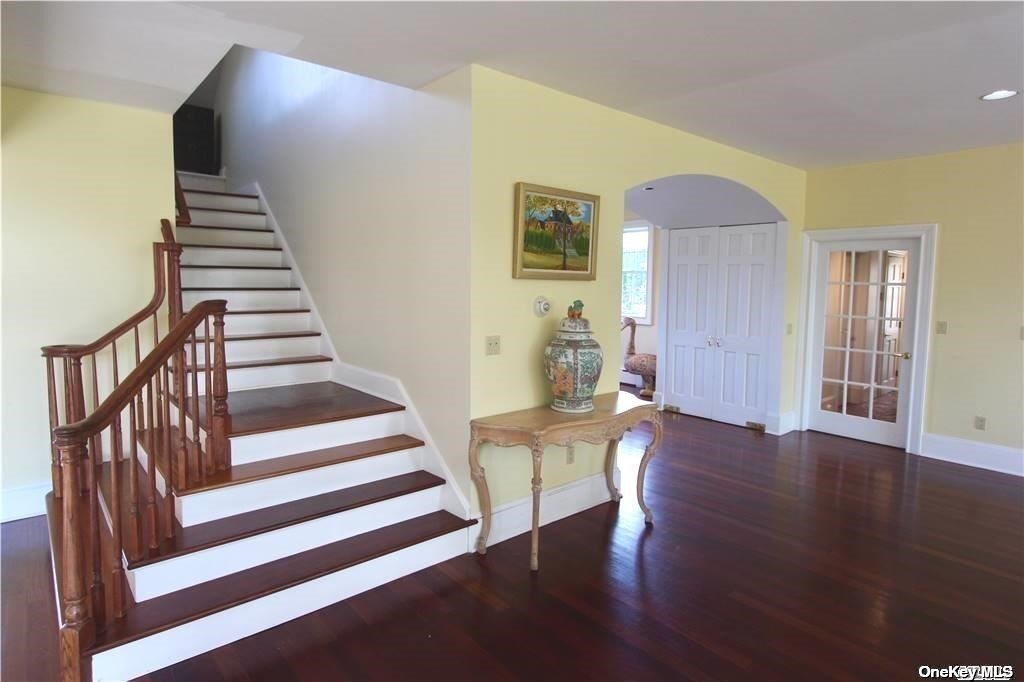 ;
;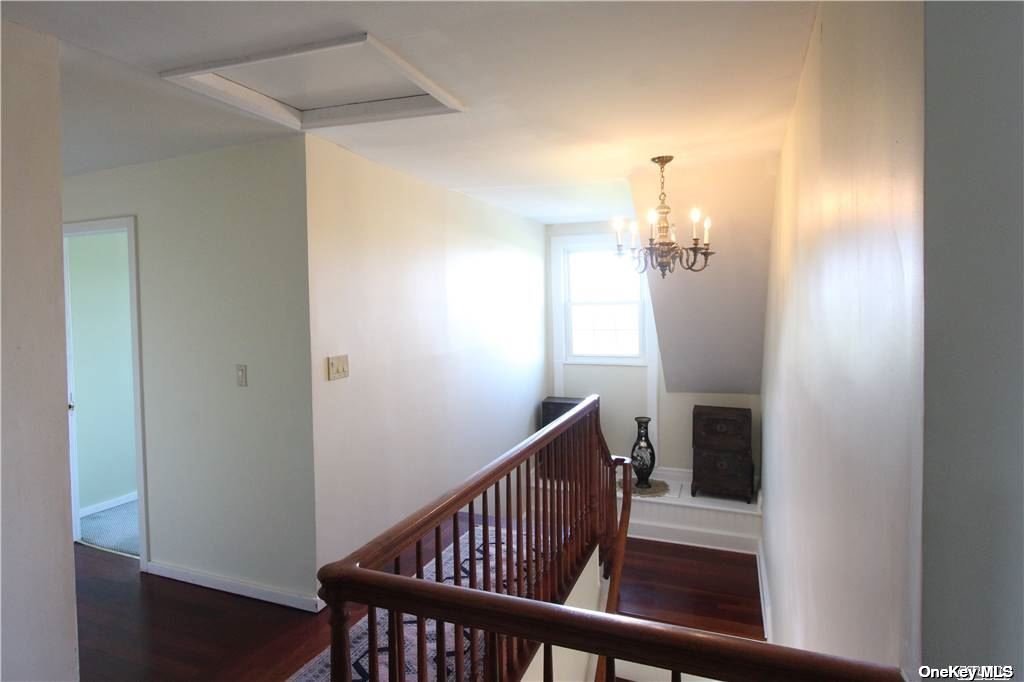 ;
;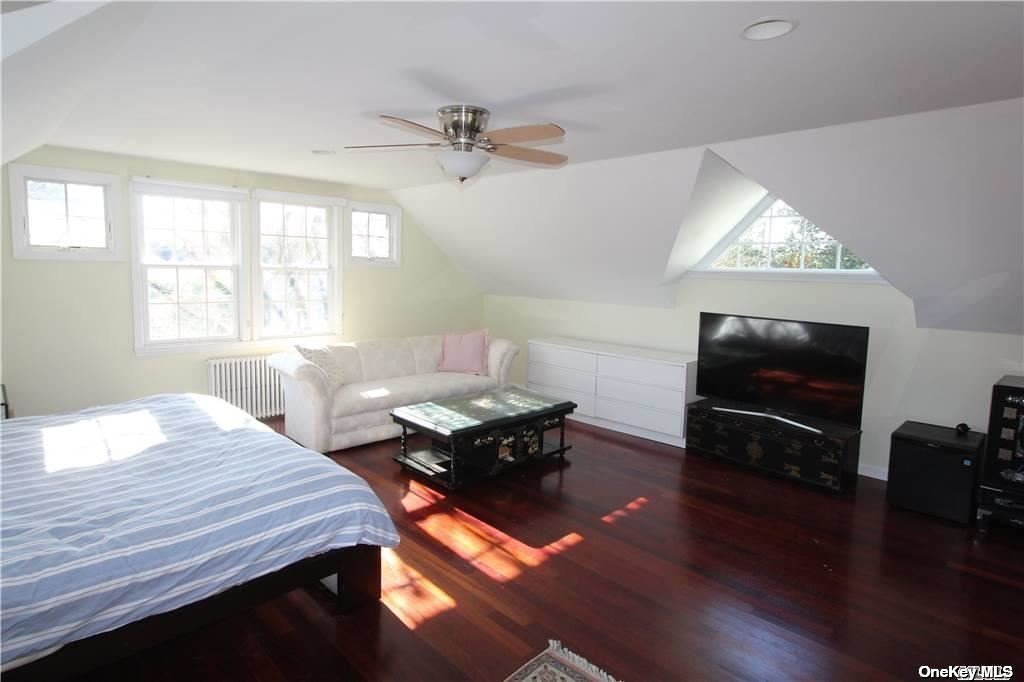 ;
;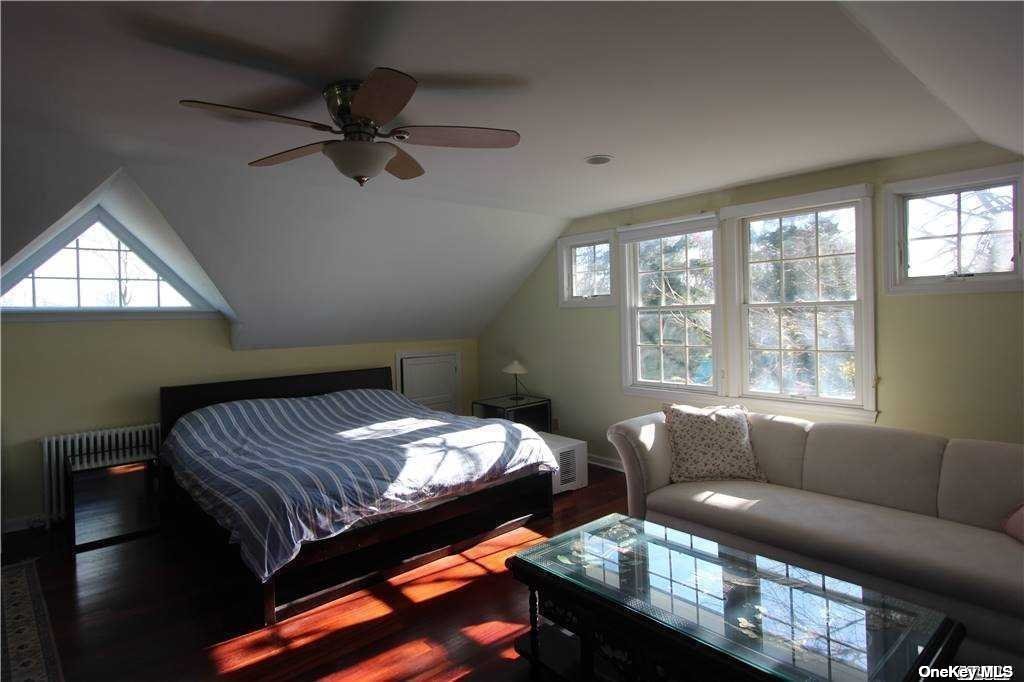 ;
;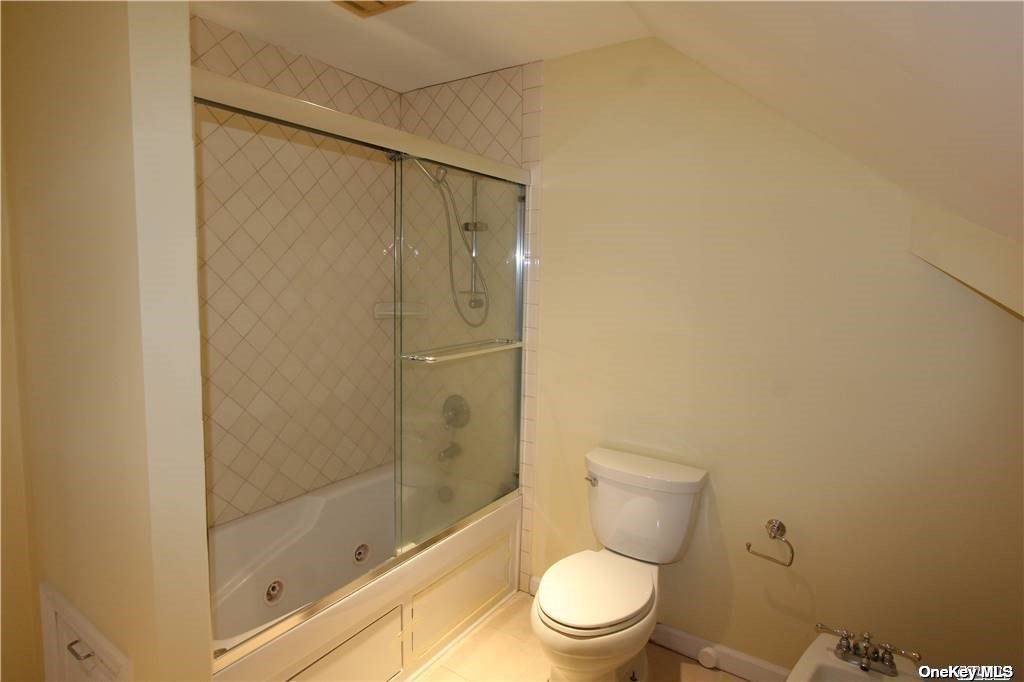 ;
;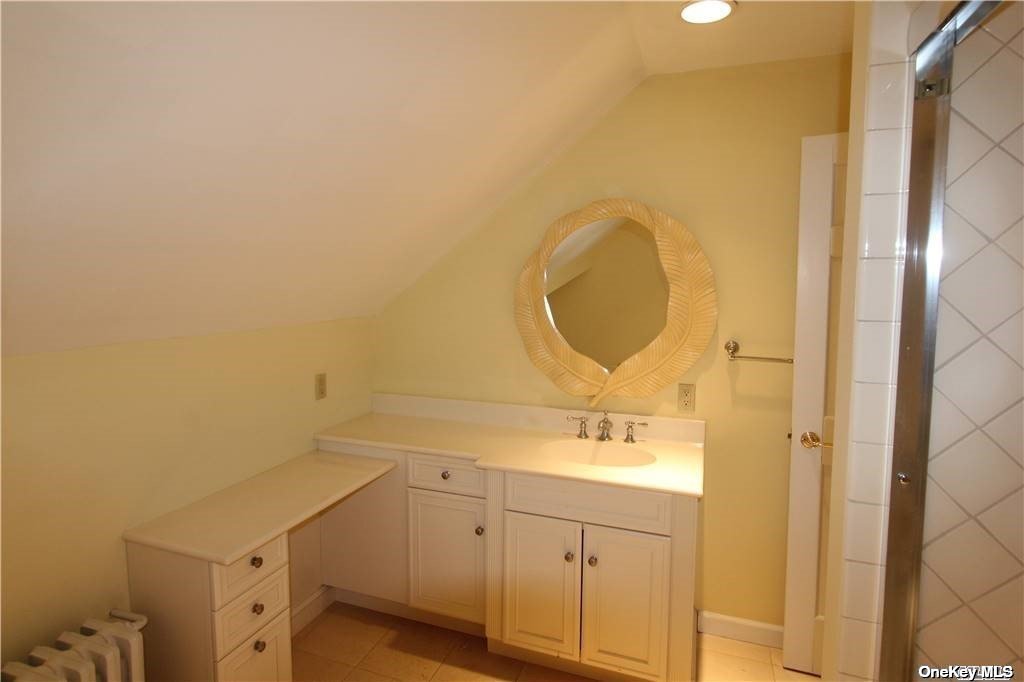 ;
;